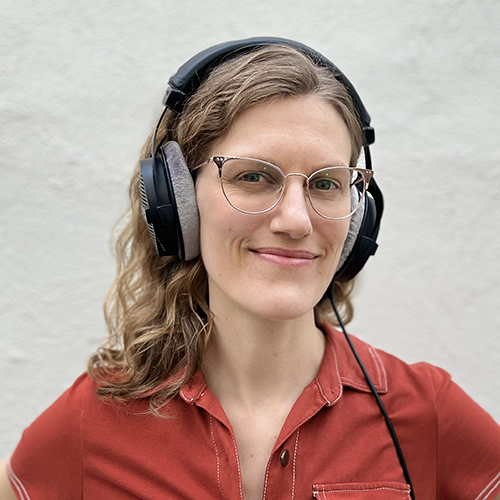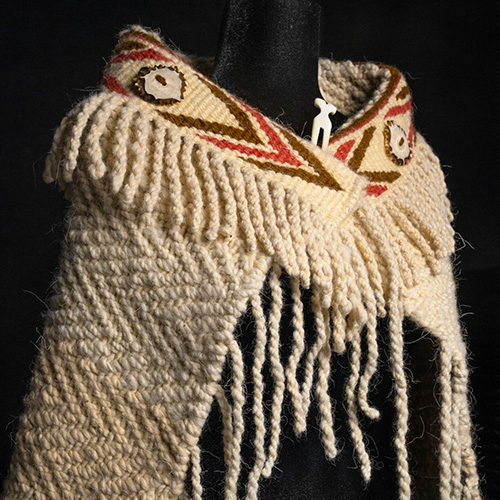The School of Drama's Design Program moves into a new space in Hutchinson Hall this month—directly over a former swimming pool, an anomaly from the past when Hutchinson Hall was the women’s physical education building. The new and expanded space includes a graduate design studio, undergraduate design studio, computer-and drafting table-equipped classroom, lighting lab, sound studio, student lounge and faculty offices.

With just over 8,000 square feet, compared to 2,000 square feet in its previous location several blocks away, the facility will allow students to better realize their design goals.
“We’ve been in a room where graduate students work, and it’s also been our classroom and sometimes where our undergraduate students work, and it’s not adequate to any one of those tasks,” says Geoff Korf, associate professor of drama and head of the School’s design program. The new space allows design students to collaborate easily with each other and with students and faculty from other programs in the School of Drama community.
Working with NAC Architecture, the school approved a minimalist design—clean, open spaces—rather than investing in cosmetic improvements. Undergraduates and graduate students have workspaces with drafting tables and ample meeting spaces to hold critiques. There are larger lighting labs and sound labs equipped with recording/playback equipment, a computer, and headphones. A good portion of the $1 million renovation has also gone to necessary roof maintenance. Friends and alumni of the School of Drama have donated nearly $40,000 toward the purchase of equipment and furnishings for the space, with fundraising continuing.

Public tours of the facility are planned for late January or early February. These will showcase the open spaces and the crazy quilt patterns of inherited tile and pool-surround surfaces.
“We love having the open work space,” says Anne Stewart, SoD’s general manager for production. “It doesn’t matter if there are three patterns of tile on the floor. It’s what we can create here that’s important.”
More Stories

Bringing Music to Life Through Audio Engineering
UW School of Music alum Andrea Roberts, an audio engineer, has worked with recording artists in a wide range of genres — including Beyoncé.

A Healing Heart Returns
In February, the UW Symphony will perform a symphony that Coast Salish elder Vi Hilbert commissioned years ago to heal the world after the heartbreak of 9/11. The symphony was first performed by the Seattle Symphony in 2006.

Coast Salish Traditions are "Woven in Wool" at the Burke
A Burke Museum exhibit, co-curated by Coast Salish weavers and Burke curators, highlights the importance of weaving to Coast Salish communities.